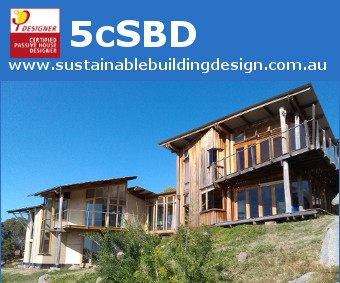Illustrations of 5cSBD Passivhaus Projects
Experience from my Passivhaus designs illustrated below has shown that the comfort, health and low energy benefits can be achieved cost effectively in a variety of Australian climate zones. They generally use about a tenth of the heating energy of standard construction which allows them to be energy positive (Passive House Plus) with a small pv array. I now cannot justify providing anything less than Passive House designs.
Download a copy of Australian Passivhaus Projects by David Halford
For a 90 second video explaining Passivhaus click here to go to the APHA website. For more technical details go to the "Experience from PH Projects" and the other tabs on this website. Some of these projects are illustrated in Positive Energy Homes book available from: Positive Energy Homes | CSIRO Publishing and Passive House in Australia book available from: https://passivehouseaustralia.org/APHA/Resources/Passivhaus-In-Australia-Book





Sunstone: Standard timber frame with rendered insulation cladding, SIPs roofing to provide economical shade cantilevers, insulation between slab & screed. Double glazed Upvc windows. The first building Certified as Passive House Plus outside Europe. See case study



Casacurvatura: PanelLite system prefabricated to fit complex curved form. Floor insulation between slab and oak finish. Double glazed Aluclad timber windows. Certified Passivhaus Plus. Casacurvatura received two national design awards which can be seen here: David Halford Casacurvatura – BDAA National Design Awards 2021
A virtual tour with the builder can be seen at www.youtube.com/watch?v=ZgnV0AVJWyc Open for PH days - details at: https://passivehouse-database.org/index.php?lang=en#d_6198

Completed 2017: Totally solar, off-grid, no generator. Virtually zero heating demand. Walls: Green Energy Brick self finished insulation blocks. SIPs roofing. Floor insulation between slab and tiled flooring. Double glazed Aluclad windows. The second building Certified as Passive House Plus outside Europe (and the first Passivhaus in Queensland). Open for PH days - details at: https://passivehouse-database.org/index.php?lang=en#d_5309


.jpg?timestamp=1570146340242)
Completed 2015: Insulated rammed earth and concrete form walls, SIPs roofing, insulation below slab, timber windows.



Yarramead: Standard timber frame with insulation under cladding. SIPs roofing to provide economical shade cantilevers. Insulation below slab. Double glazed Aluclad timber windows. Certified Passivhaus Plus.

Occupied 2019: School building. Standard timber frame with insulation behind cladding, SIPs roofing, insulation under slab, double glazed Upvc windows.

Completed 2019: Standard timber frame with insulation behind cladding, standard truss & colourbond roof, standard suspended timber floor with insulation between joists.
Lauriston: EnerPhit renovation & extension. Standard timber frame wall, roofs & floor. Triple glazed Aluclad oak heritage windows. Certified Passivhaus Plus.See case study. : https://passivehouse-database.org/index.php?lang=en#d_6197




Occupied 2020: Consultancy in conjunction with committed clients and builder to upgrade Passive Solar design by Environ to Passivhaus while also reducing the cost. Open for PH days - details at: https://passivehouse-database.org/index.php?lang=en#d_6196



Wisteria: Bushfire rated rendered insulation cladding, standard timber framed wall, floor and roof BAL40 Upvc windows. Certified Passivhaus Plus https://passivehouse-database.org/index.php?lang=en#d_6441
Construction stage Passivhaus virtual tour 2020 can be seen at : https://www.youtube.com/watch?v=zWr_NoIoerY




Completion due 2021: Multi-level design to suit steep site. Charred timber, Copper, timber and render cladding, double glazed bushfire timber windows. Planted walls and roof. Cross Laminated Timber, Structural insulated wall & roof panels, woodfibre insulation, envirocrete.



 Manse Hill: Riverside rural house. Simple form to suit restricted budget. Standard timber frame constructed off site with BAL 40 insulated render cladding, Concrete slab insulated above with floor paint on screed. Local Upvc windows triple glazed against road noise. The first building in Victoria Certified Passivhaus Premium https://passivehouse-database.org/index.php?lang=en#d_6958
Manse Hill: Riverside rural house. Simple form to suit restricted budget. Standard timber frame constructed off site with BAL 40 insulated render cladding, Concrete slab insulated above with floor paint on screed. Local Upvc windows triple glazed against road noise. The first building in Victoria Certified Passivhaus Premium https://passivehouse-database.org/index.php?lang=en#d_6958



Completion due 2022: Multi-generational family home on a typical urban site with heritage overlay. Single storey traditional elevation to street with two storey over garage to rear laneway. Standard 90mmtimber frame construction.



Completion due 2021: Standard timber frame wall, roof & floor with glasswool insulation. High level glazing to compensate for tree shading. Open for PH days - details at: https://passivehouse-database.org/index.php?lang=en#d_6194



5C SUSTAINABLE BUILDING DESIGN
22 YAMBY RD STRATH CREEK VIC 3658
03 5797 0277 0439 174957
5c@sustainablebuildingdesign.com.au








